Container Conversions
Flexibility!
Container offices, often referred to as ground level offices, are adaptable and impermanent workspaces that can be effortlessly transported and rearranged to suit outdoor construction sites, office relocations, renovations, entertainment events, and a plethora of other scenarios. The possibilities for the environments in which containers are solution to space needs are boundless.
BLOK’s container offices have remarkable adaptability, transforming into whatever suits your requirements. For construction our units have served a range of functions from office trailers for site administration/supervision to security turnstiles for managing access to secured sites. Our offerings and nearly endless customization options have provided our clients the capability to meet unique needs such as pop-up dining kiosks to triage and medical clinic space.
Explore our readily available options below and reach out to us today to discuss leasing and purchasing options, or to see how we can tailor a solution to perfectly align with your space needs.
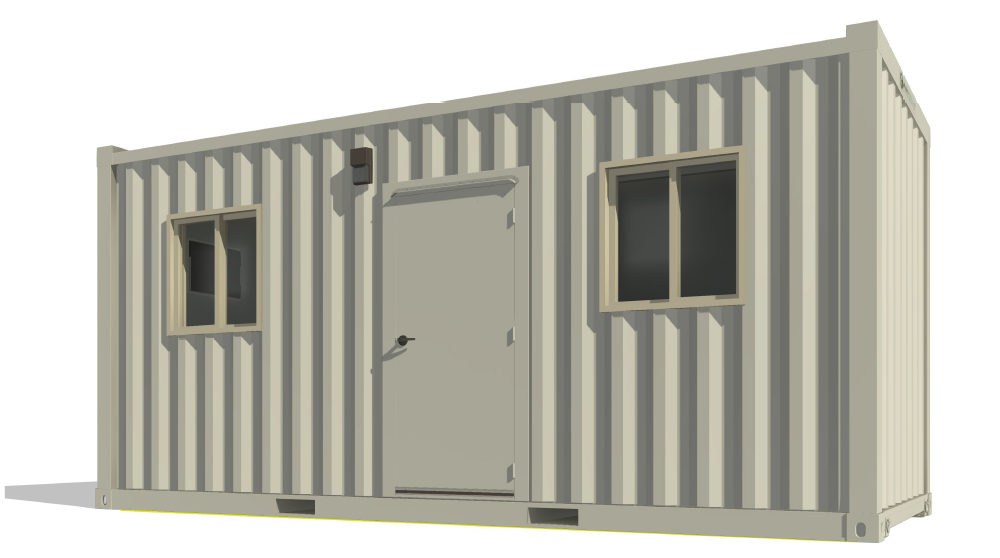
20' X 8' Container Office
Our base 20′ x 8′ container office features 160 sq. ft. of ground-level open office space, and includes finished and insulated walls and ceilings, vinyl plank flooring horizontal sliding windows with vertical security bars, hollow metal doors with hardware, closer, sweep and security bars, 2×2 interior LED recessed lighting fixtures, Interior receptacles, exterior receptacles, data boxes (exterior & interior), 12K BTU window HVAC with heat (upgradable), exterior surface mount 125AMP-120/240 VAC electrical sub-panel, and painted exterior (custom wrap options available). Interior partitions and doors can be added to split space.
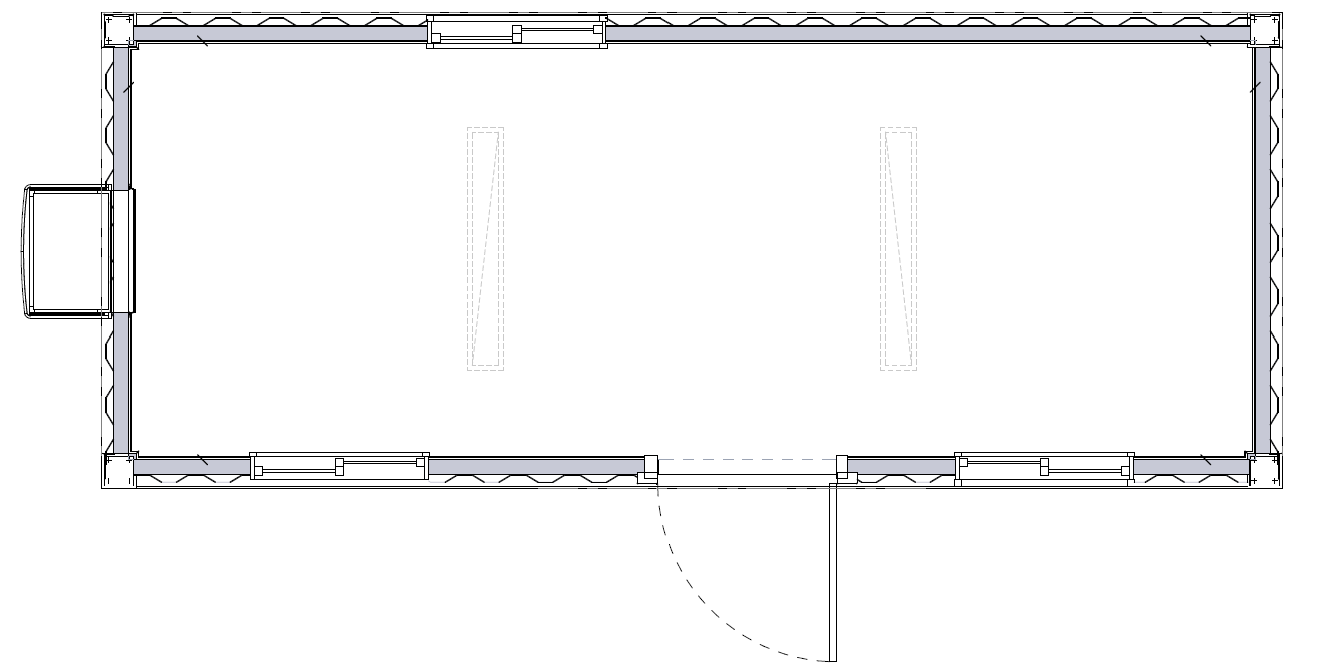
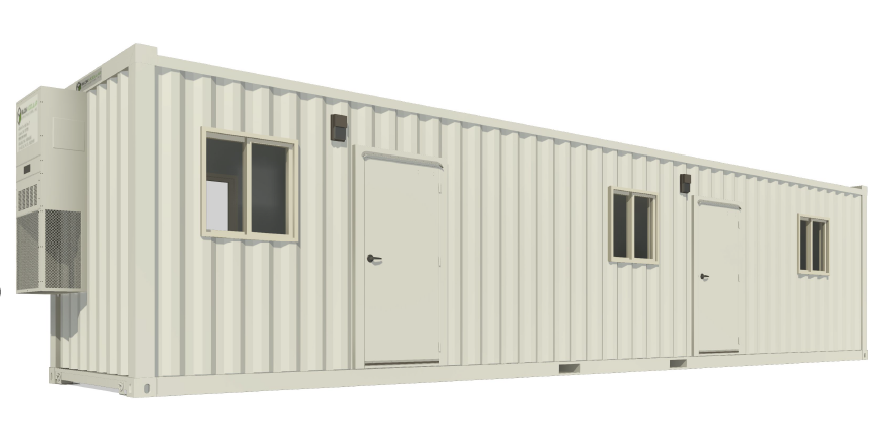
40' X 8' Container Office
Need a bit more space? Our 40’ x 8’ comes standard with two office and open area space. Standard features as with our 8’ x 20’ office. Ability to split space to offer storage accessible from with the office, from the exterior only, or both.

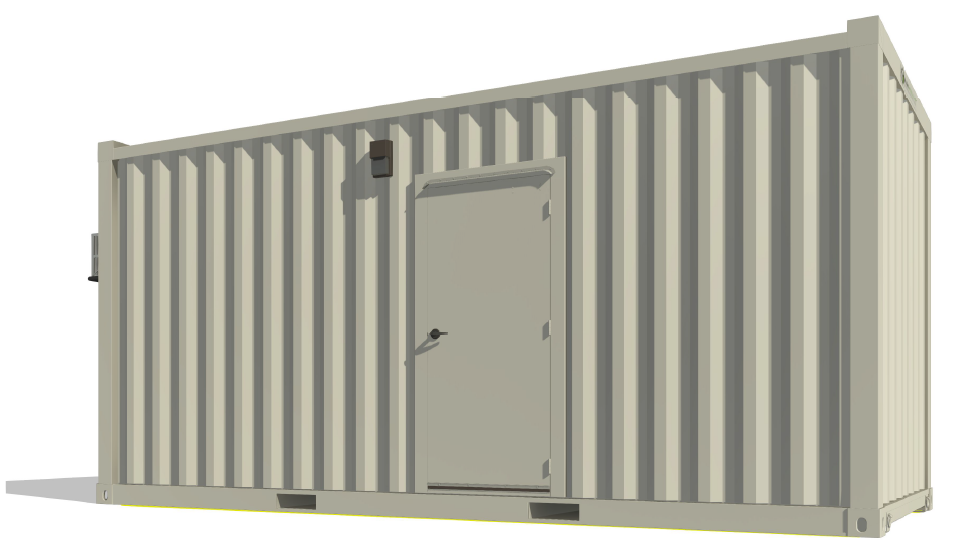
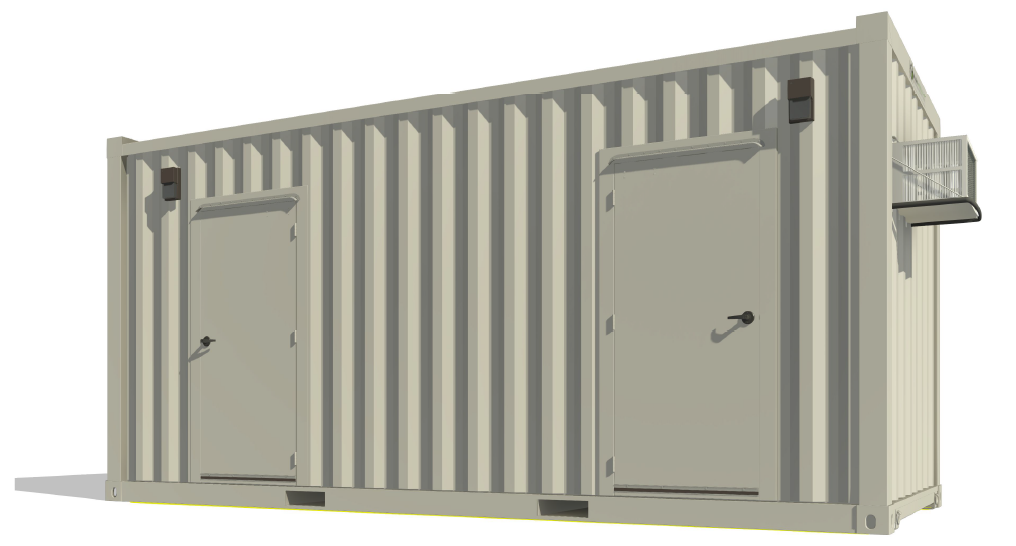
20' X 8' Container Restroom
Our 20′ x 8′ restroom unit ca be designed with single stall, multiple stalls, single or separate entrances. ADA complaint if needed.
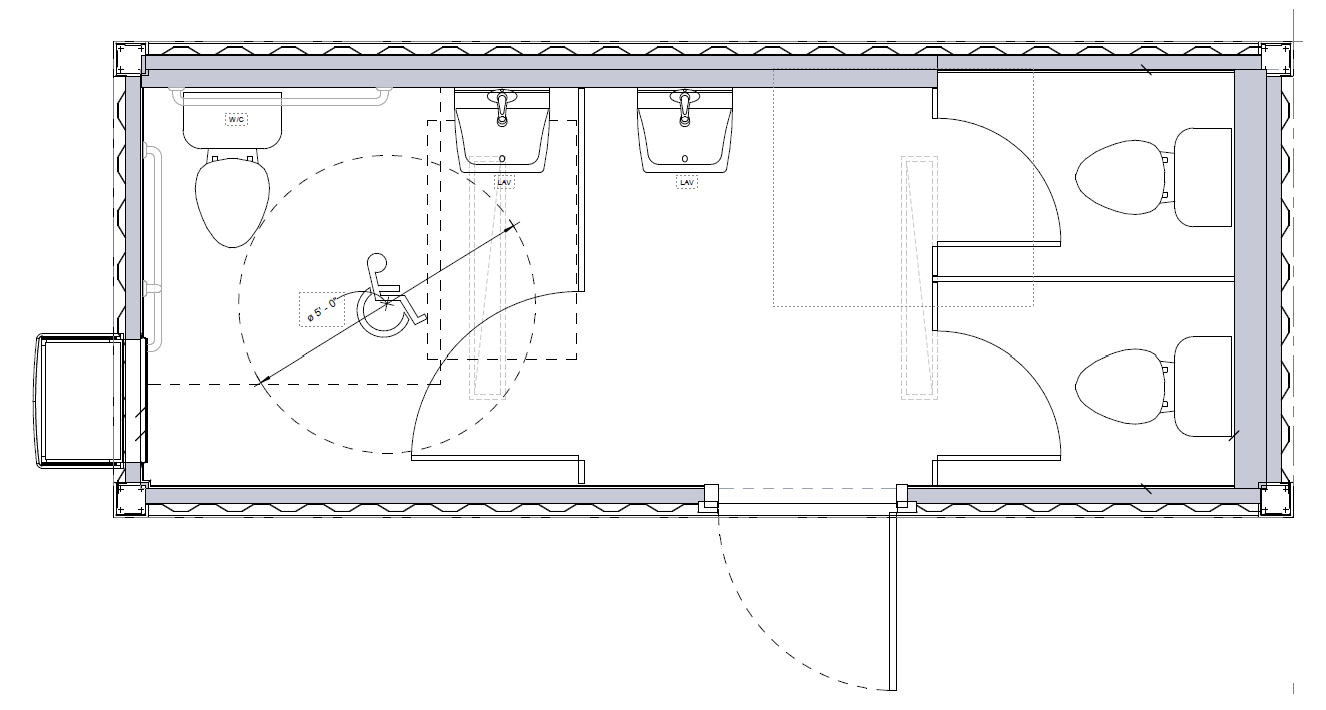
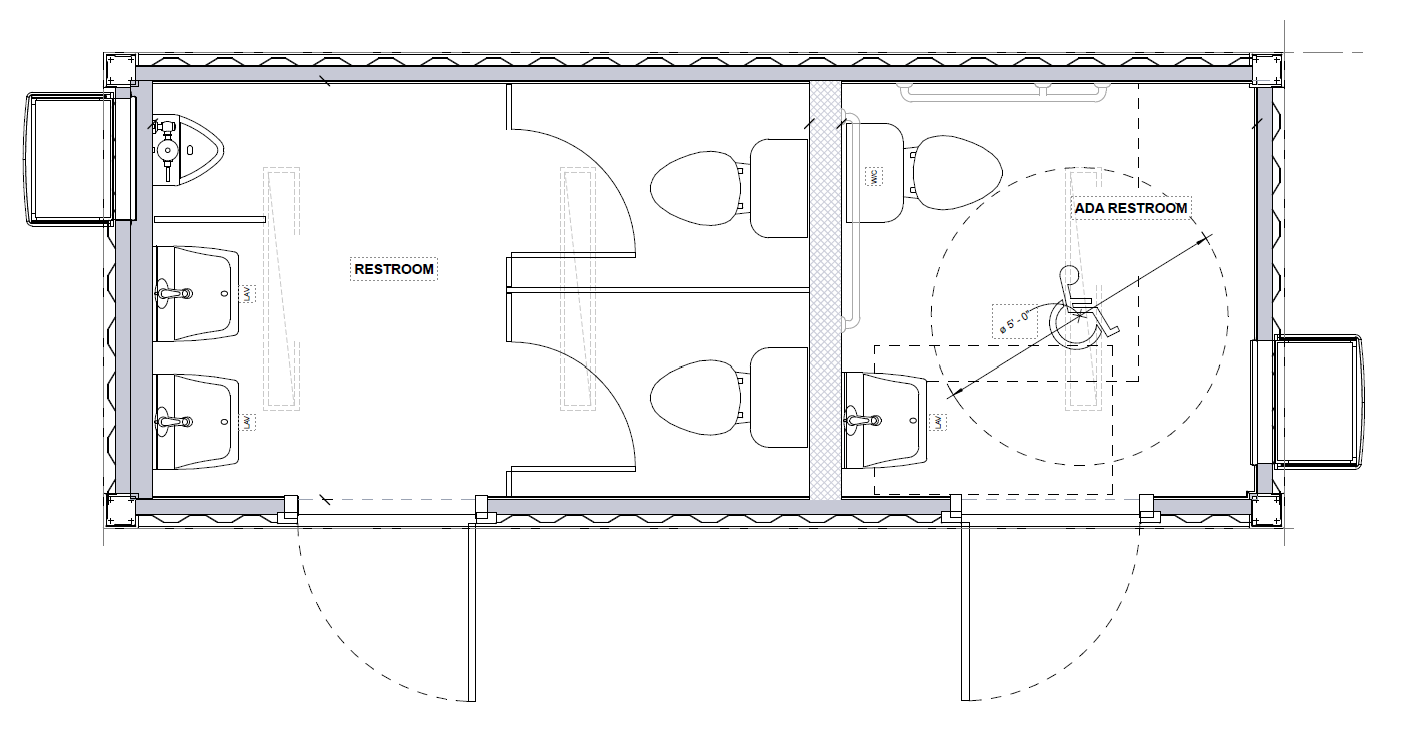
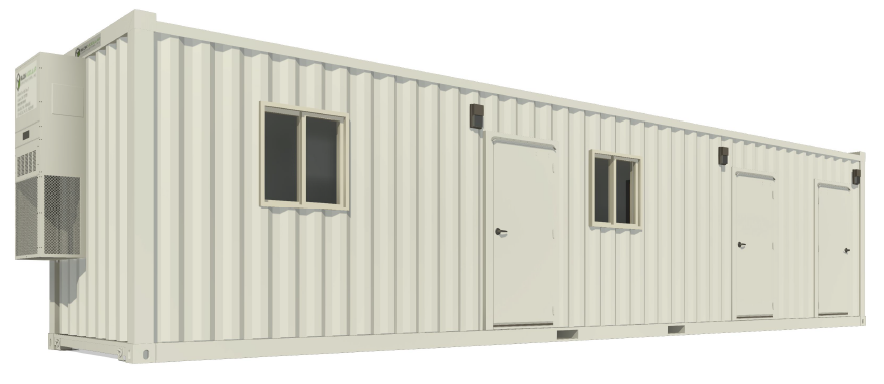
40' X 8' Office/Restroom
Office, restroom, storage, and open area all in one unit.

